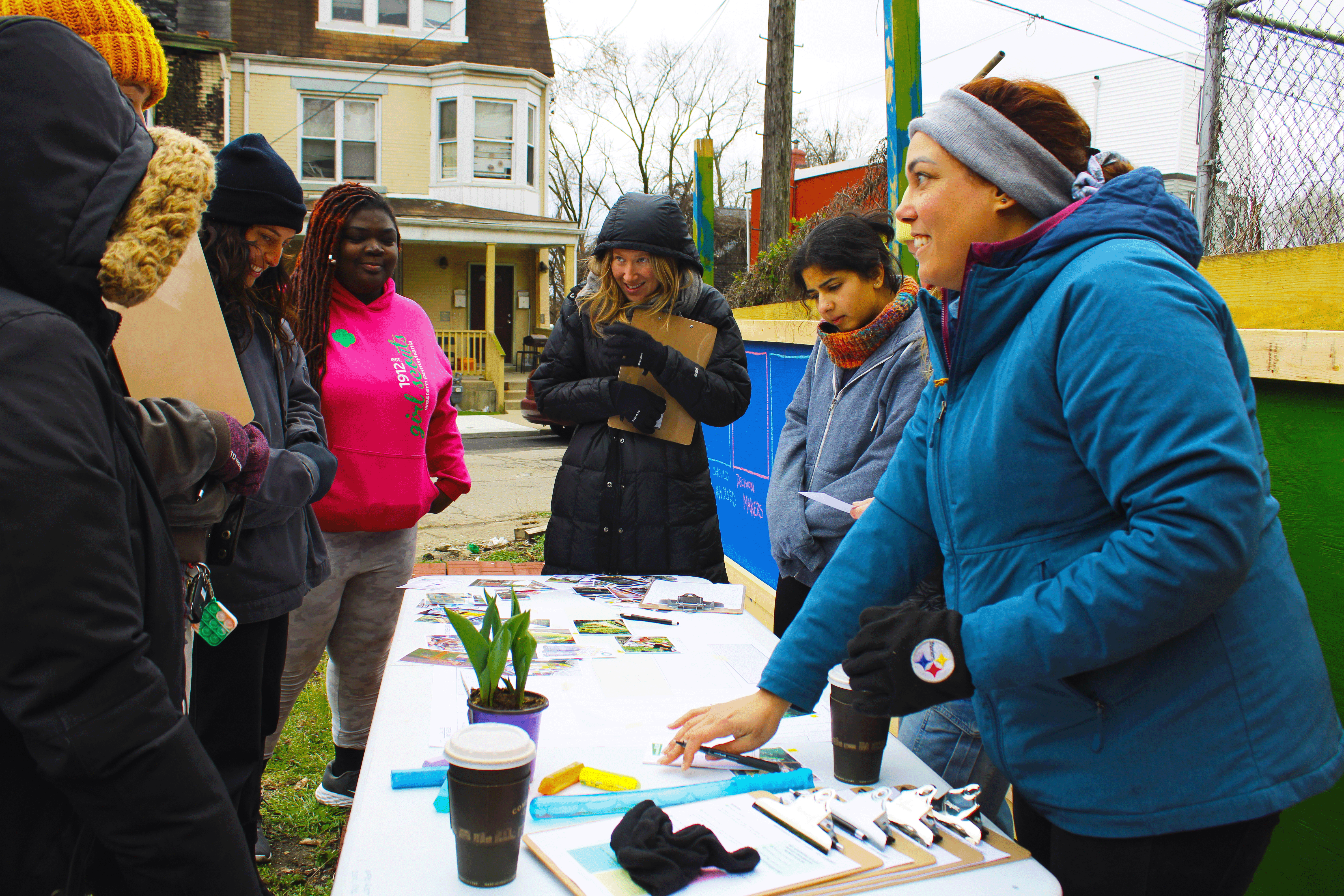The Center That CARES has released Request for Proposals (RFPs) for Civil Engineering Services, Geotechnical Engineering (Geotech) Services, Land Survey Services, and Electrical Engineering Services for an Open-Air Parking Lot.
The purpose of the RFPs are to solicit proposals for the purpose of entering into a contract for the professional services of Geotech, Electrical, and Civil engineering firms (or surveying company as it applies to the Land Survey RFP). CTC is seeking a firm with experience in the design of open-air parking lots in the context of accessibility and green space improvements in an urban setting.
The Center that CARES (CTC) is a community benefits organization that is dedicated to the development and enrichment of pre-k to college age youth, primarily living in the Hill District. As part of a larger goal of creating a campus, CTC is currently purchasing properties adjacent to its existing Jeron X. Grayson Community Center at 1852 Enoch St., Pittsburgh, PA 15219. The additional parcels will be redeveloped to create an expanded open-air parking lot to support the facility. Architectural firm Springboard Design is currently providing pre-design services to Center that Cares and will be the Architect as well as the Design Team lead.
The project involves the acquisition of the following four parcels:
L+B owned by approx.
9-S-252-B Marie Strothers 1,430 SF
9-S-252 City of Pittsburgh 1,299
9-S-253 City of Pittsburgh 1,106
9-S-275 URA
CTC already owns
9-S-253-A Center that CARES 1,687
The combined area of these five parcels that will comprise the project is approx. 10,922 SF.
Conceptually, the project involves:
- Regrading to create a ‘level’ parking surface, to be accessed from the existing community center parking lot (with a minimal amount of reorganizing of existing parking spaces)
- Constructing retaining walls (anticipated to be segmental masonry units) to support parking area
- Asphalt paving lot, with new striping and parking curbs
- Landscaping, screening and site lighting
Please provide proposal(s) as a consultant to architectural firm Springboard Design. Springboard Design will take the design lead in terms of developing an Architectural Site Plan that will form the basis for engineering work. The engineering proposal(s) should offer a full range of services to take the project from schematic design through permit/construction documents and then construction contract administration.
To include in a proposal for Civil Engineering Services
The proposal should include:
- Utility coordination, including
- Leading the PWSA and ACHD review/approval processes
- Any necessary televising of sanitary sewer and storm piping lines
- City of Pittsburgh stormwater management compliance
- Any related structural design (e.g. retaining walls)
- Landscape design
- Site Plan rendering for CTC promotional use
- Breakdown of your fee into lump sums for the following phases
- Schematic Design
- Design Development
- Construction Documents
- Construction Contract Administration
- Exclusions from your scope that you anticipate will be necessary for completion of the project but will be handled by others
To include in a proposal for Geotechnical Engineering Services
The proposal should include:
- Borings—A minimum of four (the four corners of the parking lot); if, in your professional expertise you recommend that additional borings be included in order either to develop a adequate understanding of the existing conditions or to properly support the intended design, then state the number of borings that you are including in your proposal
- Field and Laboratory reports
- Foundation Engineering evaluation and recommendations
- Breakdown of your fee into lump sums for the following phases
- Borings/Report
- Foundation Engineering
- Exclusions from your scope that you anticipate will be necessary for completion of the project but will be handled by others
To include in a proposal for Land Survey Services
Please provide a proposal to provide all services required to furnish a land survey of the five parcels. The survey should include the following:
- Property boundaries
- Property legal description
- Adjacent streets
- Easements and/or rights-of-way
- Location and outline of all hardscape—building structures, fences, walls, walks, paving, etc.
- Topography at 1’ intervals
- Spot elevations (50’ grid) as well as along as streets, walks, curbs, building corners and entries, etc.
- Utilities
- Locations and outlines of all vegetated areas—lawns, landscaped areas, natural areas, etc.
- Location and diameter of trees over 4” caliper
In addition to a PDF, you also should send your Land Survey Proposal by mail to:
Center That Cares
Jeron X. Grayson Community Center
1852 Enoch Street
Pittsburgh, PA 15219
To include in a proposal for Electrical Engineering Services
The proposal should include:
- Site Lighting design
- Breakdown of your fee into lump sums for the following phases
- Schematic Design
- Design Development
- Construction Documents
- Construction Contract Administration
- Exclusions from your scope that you anticipate will be necessary for completion of the project but will be handled by others

